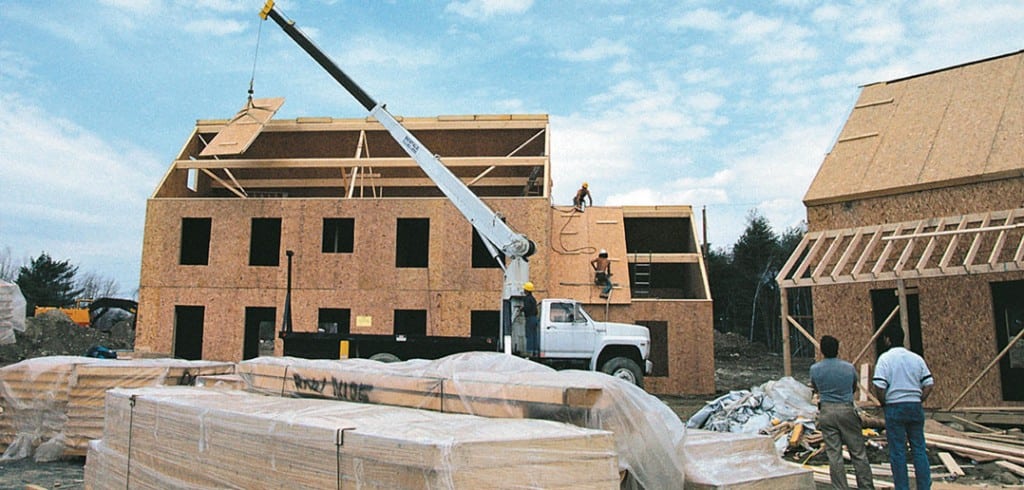Dear Jim: We are empty-nesters and have decided to build our dream home. What are some of the most efficient home-construction methods? Severe weather is a concern in our town, so options that offer strength and ruggedness would be best. — Ian P.
Dear Ian: There are several relatively new home-construction methods that are much stronger and more efficient than typical insulated, wood framing built to code. Some of these methods use more than double the insulation value of typical framed walls and can even withstand hurricane- and tornado-force winds.
If you decide on a wood-framed house, use staggered, double-stud walls on 24-inch centers. This construction method not only provides double the insulation value, but by staggering the wall studs, it minimizes thermal bridges (direct, uninsulated heat flow paths from indoors to outdoors through the wood studs).
For a wood-framed home, install rigid foam wall sheathing on the exterior so that all of the lumber’s thermal mass is inside the insulation envelope. This can be covered with any type of exterior finish such as siding, brick or stucco. Use a relatively square or circular shape to minimize the exterior wall and roof area. With similar insulation levels, a wall that is twice as big as another will lose about twice as much heat. Generally, square and circular-shaped homes resist the forces of storm winds best. This is why animals typically build round nests and dens, which can withstand major storms.
“Stay-in-place” home construction uses concrete and rigid foam insulation; this method is efficient and strengthens the home. The insulation forms, which hold the wet concrete, are not removed, and they provide the insulation and substrate surface for installing the interior and exterior wall coverings. Wall insulation values are as high as R-40.
A similar method uses hollow foam blocks made to fit your home’s plans. The blocks are designed so there is an open cavity throughout the inside. Concrete is pumped into the openings at the top of the walls and flows throughout the blocks, creating a strong, efficient structure.
SIP (structural insulated panel) systems are a subset of standard foam insulated panels that have a thick foam core sandwiched between two rigid sheets of various materials. The standard panels are often used for the exterior walls to enclose post-and-beam-framed and steel-framed homes for some of the highest insulation levels possible.
The rigid sheets in SIP panels are unique because they are made of OSB (oriented strand board), which creates a strong, highly insulated panel. The panel is self-supporting and does not require additional basic wall framing. Once the panels are attached to the foundation and then connected, the SIP panels support themselves and the floors, ceiling and roof.
Steel-framed construction is an excellent method if strength is the goal. Steel is strong. Unlike lumber, it neither burns nor changes shape, and each steel piece is nearly identical. Also, much of the steel used today in home construction is recycled from scrap materials.
From an efficiency standpoint, steel is superior to most other framing materials. Although steel is not a good insulator, its strength allows for thinner studs and wider spacing. This leaves much more room for additional insulation inside the walls and fewer thermal bridges.
Efficient straw bale homes date back more than a century in the United States. When placed on its side, each three-string bale is about 23 inches wide. When packed to a normal density, it produces an insulation value greater than R-50. The bales are stacked and bolted to a concrete foundation with vertical threaded rods. Properly compressed straw bales are fire-resistant when the exterior is covered with materials such as concrete or stucco. Soft plaster and gypsum interior finishes are attractive and durable. The plaster has a comfortable feel and is easy to work with. When completed, straw bale homes look like any conventional framed house, other than the thick openings at windows and doors.
Although it may look unusual, a geodesic dome design makes for an efficient and strong home. The most efficient models are constructed with thick foam panels. Concrete is sprayed over the exterior, completely covering the panels and filling the gaps between panels for strength. Another plus: The spherical exterior allows high storm winds to flow smoothly over it without causing damage.



